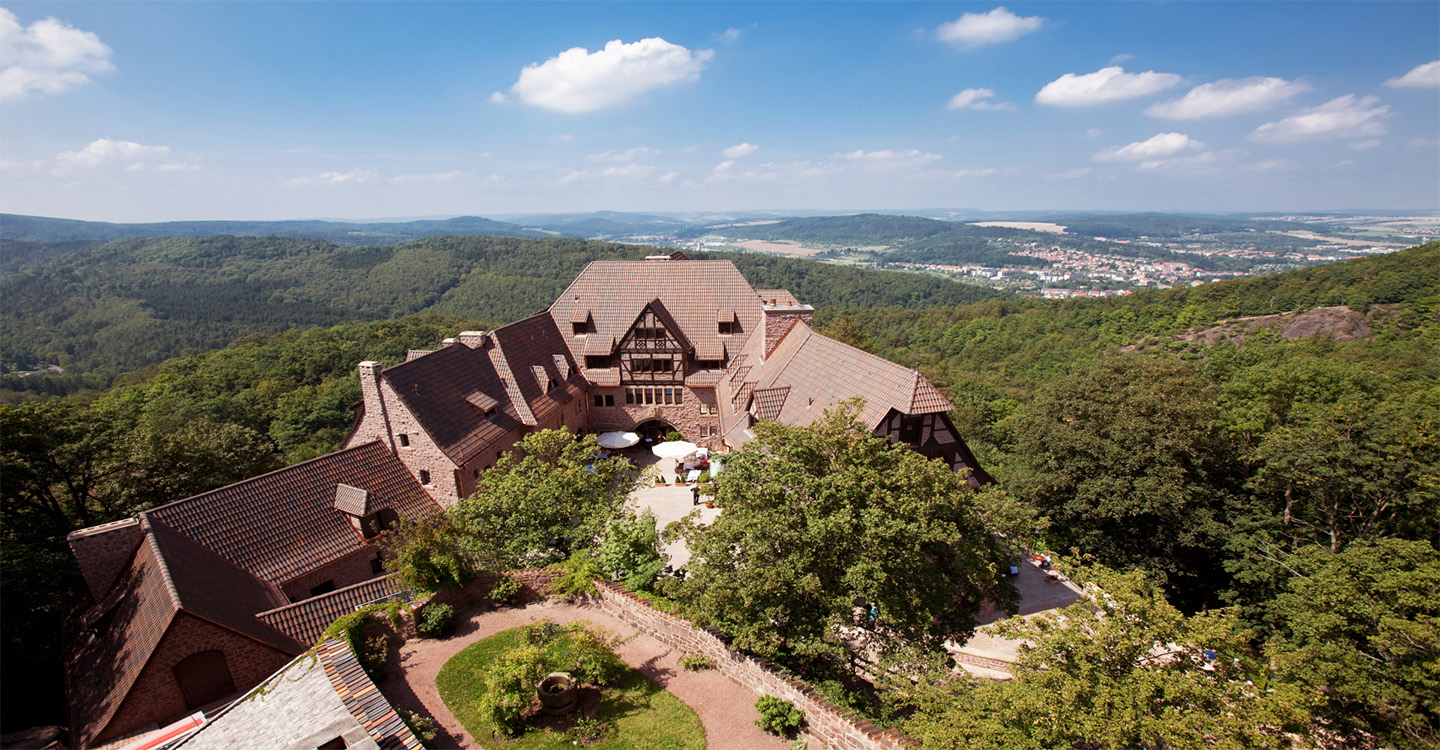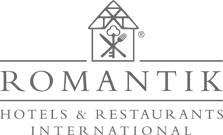Your 5-star Romantik Hotel at the Wartburg
Dear guests and friends of the Romantik Hotel auf der Wartburg,
After more than 20 successful years we regret to inform you that our hotel will not be reopening its doors. This decision has not been easy for us and we would like to thank you from the bottom of our hearts for many years of support and loyalty.
Over the years, we have shared many wonderful moments with you and cherish the memories we have created together in our rooms. Your presence has made our hotel to a place of welcoming encounter and comfort, and we are deeply grateful to you for that.
The end of such a long tenancy always comes with mixed emotions, but we would like to thank our entire team for their tireless efforts and dedication. Every member of staff has contributed to making our Hotel auf der Wartburg a welcoming and hospitable place, the “Gasthof für fröhliche Leut”.
We value the partnerships and relationships that we have been able to build over the years. Even though our journey ends here, we hope that the memories of our time together will always remain a positive memory for you.
As there are currently no members of staff on site, we are happy to answer your questions by e-mail at frag-uns@wartburghotel.de.
Sincerely, your team from the Romantik Hotel auf der Wartburg

